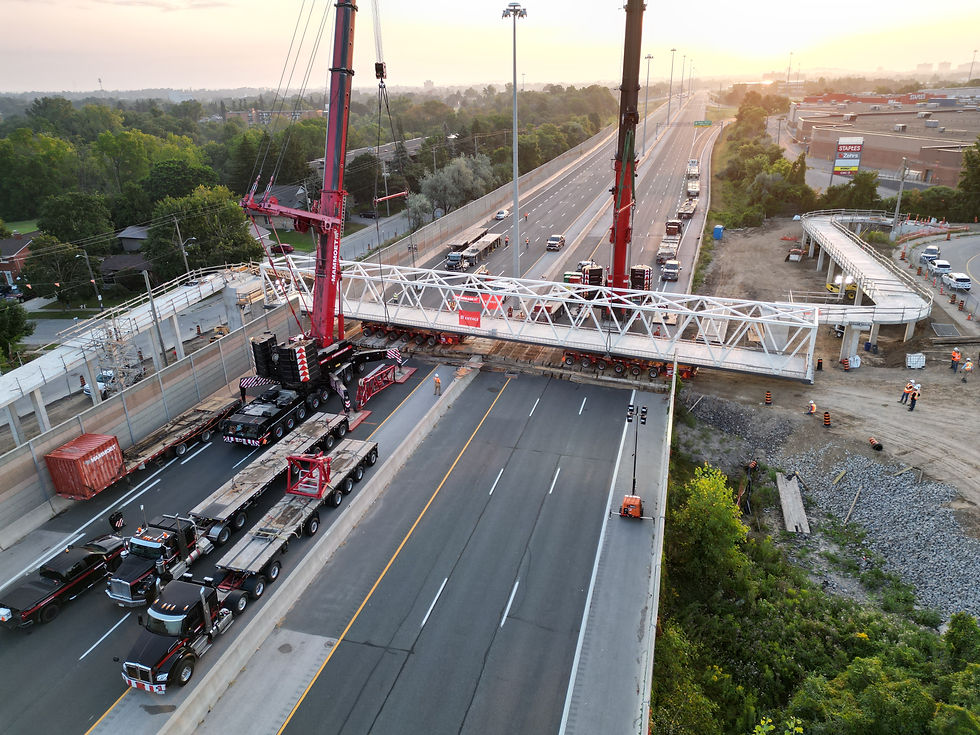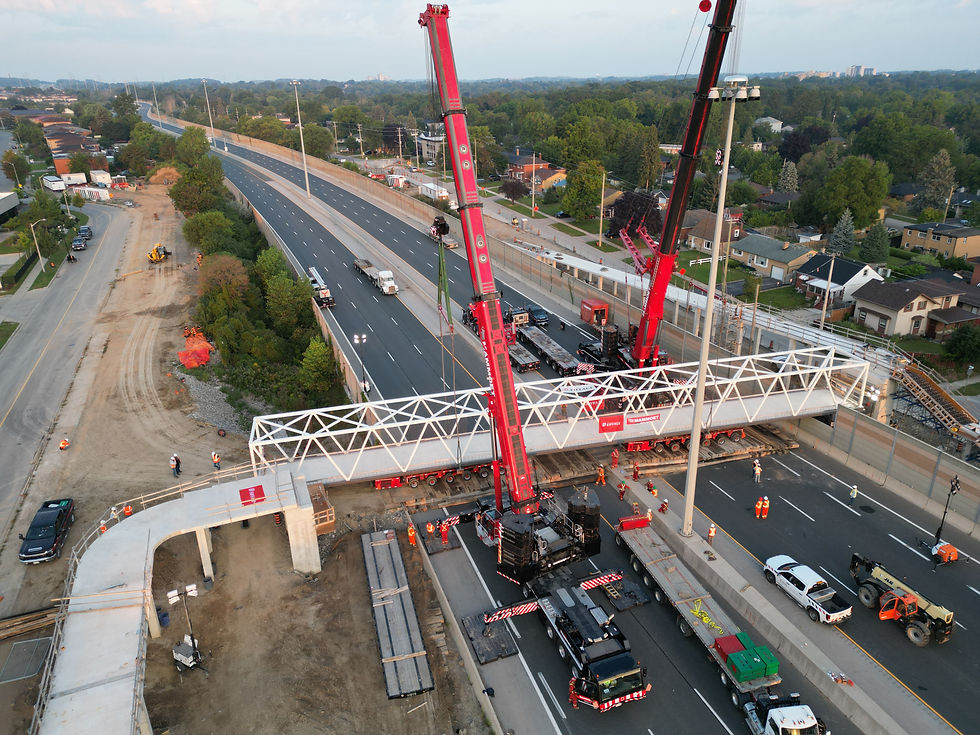Engineering Community Connections: Highway 7/8 Pedestrian and Cycling Bridge
- Communications Entuitive
- Aug 7, 2025
- 3 min read

An innovative bridge project in the Region of Waterloo balances technical constraints, aesthetic goals, and creative problem-solving.
The Highway 7/8 Multi-Use Path Crossing in Kitchener, Ontario, is a pedestrian and cyclist bridge commissioned by the Region of Waterloo that was designed to enhance connectivity between residential, commercial, and transit hubs.
Entuitive was the prime design consultant for the project, working in joint venture with BT Engineering, and supported by Montgomery Sisam Architects and Brook McIlroy Landscape Architects. The project included an environmental assessment to develop different alternatives for the crossing, ultimately landing on a bridge.
We recently sat down with David Hubbell, Associate and Bridge Engineer, to discuss this interesting and unique project.
Thanks so much for sitting down with us, David. Can you tell us about this bridge?
David: Of course. The architectural goal for the bridge was to create a slender and transparent structure. Montgomery Sisam took the typical structural proportions for this type of truss and increased the height of the truss above the deck. This allowed us to make the top chord very slender and creates a spacious, open feel when crossing the bridge. The pedestrian barrier along each side of the bridge is formed by a full-height screen of tensioned stainless-steel cables, which essentially disappear from view when the bridge is seen from a distance. The approach ramps were detailed as a simple flat concrete slab following a gentle, 5% slope, supported by a colonnade of concrete columns.
Tell us more about the unique aspects of the bridge.
David: As the bridge crosses a busy provincial highway, it was essential to detail the bridge to be durable against de-icing spray from the road below. The Ministry of Transportation’s regulations require that bridges which feature exposed steel elements on the underside require an additional two meters of clearance over highways to protect against corrosion. In this case, raising the bridge by that amount would have required significantly longer ramps, making the bridge a much less functional and accessible crossing.
To keep the bridge as low as possible over the highway, we designed the truss to have a post-tensioned concrete bottom chord, eliminating all exposed steel from the bottom of the truss. We are not aware of any other bridge in Canada that takes this unique approach.
David: A really special milestone in the construction of this bridge was the installation of its main span. The truss was built on temporary supports beside Highway 7/8, and was transported across the highway using self-propelled modular transporters (SPMTs), navigating a timber mat pad to get over the median barrier before being lifted into place.
The entire move and lift, executed by Mammoet, happened in a single overnight operation, minimizing highway disruption and showcasing the value of a lightweight bridge form. Two mobile cranes hoisted the span into place, capping off the carefully choreographed operation.


What was your favourite part of this project?
David: I learned a lot taking this project from conceptual design through to completion. From structural innovations to adapting to the field realities, it has left me with many insights into what makes active transportation infrastructure successful.
Thanks so much for sitting down with us, David, and sharing this unique and technically challenging project with our readers.
If you’d like to learn more, reach out to David Hubbell.



