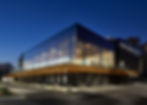From Legacy to Innovation: Reimagining Edmonton's Royal Glenora Club
- Communications Entuitive
- Apr 29, 2025
- 3 min read
Updated: Dec 29, 2025

The Royal Glenora Club is a historic social and athletic club located in Edmonton’s beautiful River Valley. For over sixty years it has developed a long-standing reputation for training provincial, national, and world champions and offering best-in-class sport and recreational programming.
Originally opened in 1961, the facility has undergone various upgrades and expansions over the years, and in 2018, the club members approved a much-needed major redevelopment. The Royal Glenora Club’s transformation aligns with the City of Edmonton’s Ribbon of Green Master Plan, solidifying its position as a landmark in the River Valley.
As the structural engineer on the project, Entuitive worked alongside WSP, Carlson Construction, Arc Studio, Smith + Andersen, ECCOM Consulting, Al-Terra Engineering, ISL Engineering and Land Services, and Burnstad Consulting to bring this redevelopment to life.

Phased Construction for Seamless Transformation
A comprehensive study was conducted to assess the club’s needs and establish a phased approach. Phase 1 focused on repurposing the space between the arena and swimming facilities to create a state-of-the-art fitness center, completed in the summer of 2020.
Phase 2 took on the ambitious task of revitalizing the entire facility while retaining and maximizing the use of the original structure. By the summer of 2022, the $41 million redevelopment was unveiled, offering members and the public a host of enhanced amenities, including:
Redesigned gymnasium and modernized locker rooms
Elegant ballrooms
Refined restaurant and lounge
Upgraded childcare facility
New exterior patio and commercial kitchens
Enhanced administrative spaces with striking architectural elements, including a spiral staircase in the main lobby

Overcoming Challenges with Technical Excellence
Revitalizing an aging structure while incorporating sustainable design elements posed a significant challenge. The project team took an innovative approach, preserving key historical architectural and structural components while integrating modern energy-efficient systems. Some of the notable sustainability efforts included:
Adaptive Reuse: The original mass timber structure, hidden under previous renovations, was carefully restored and integrated into the contemporary design.
Structural Preservation: The existing concrete framework of the old squash court was repurposed, saving over 710 m² of demolition waste and reducing reconstruction costs.
Energy-Efficient Systems: Upgraded mechanical and electrical systems were designed for optimal energy performance.
Reclaimed Materials: Mature evergreen trees removed for construction were repurposed into custom dining tables and lounge furniture, ensuring their legacy remained within the club.

The Royal Glenora Club redevelopment required innovative engineering solutions to address numerous challenges. With incomplete original drawings and a complex history of renovations, Entuitive utilized Building Information Modeling (BIM) to develop an accurate structural model, allowing for seamless collaboration and value engineering throughout the process.
Key structural highlights included:
Integration of New and Existing Structures: A new superstructure was built atop the salvaged squash court foundation, reinforced with strategically placed concrete shear walls to support the expanded ballroom and gymnasium.
Creative Load-Bearing Solutions: The fitness center’s second-floor conversion necessitated structural reinforcements to support new load requirements and vibration performance.
South Expansion Enhancements: The addition of a new entrance and administrative wing required major structural alterations, incorporating full-height curtain walls and exposed mass timber elements for a breathtaking view of the River Valley.
The Royal Glenora Club transformation exemplifies how innovation and sustainable design can breathe new life into historic spaces. Similar to our work on the Ociciwan Contemporary Art Collective, where modern design seamlessly merged with heritage preservation, the club’s revitalization showcases our commitment to blending the old with the new.
The redevelopment is a testament to our dedication to enhancing Edmonton’s built environment and ensuring its legacy endures for generations.
If you have any questions about the project, please reach out to Principal Mohammad Moayyed.



