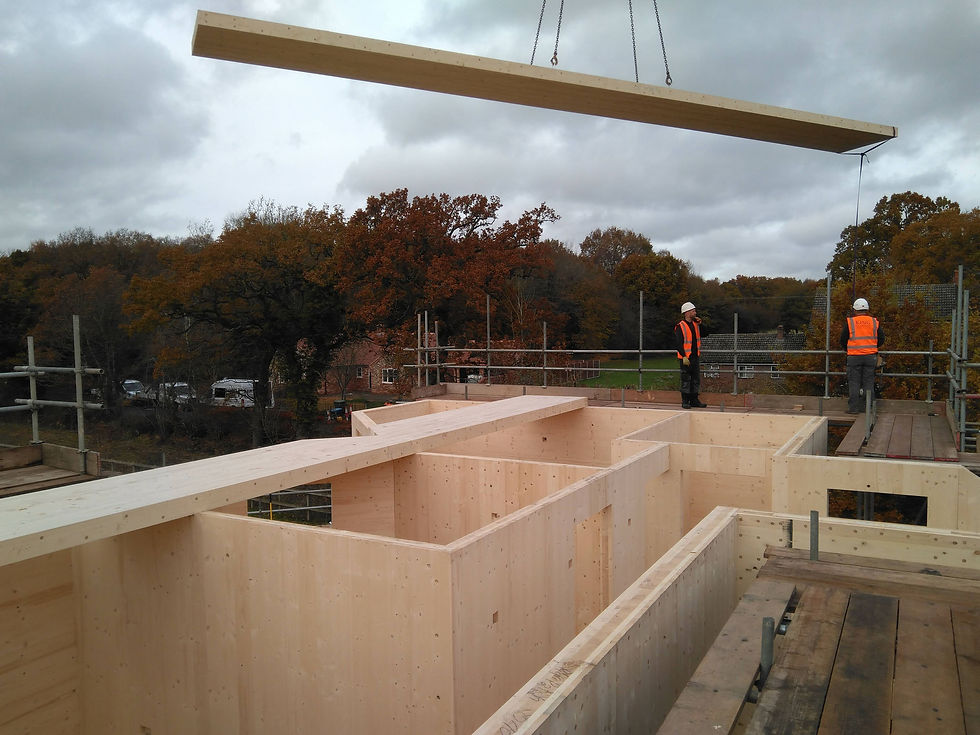
NORFOLK, UK
Pig Patch House
Pig Patch House is a two-storey residential building in Norfolk, UK.
A single staircase connects the ground and first floor.
The ground floor includes an open-plan kitchen connected to the living/dining space.
Learn more about this project in our Behind the Project article.
The construction uses NurHolz wall panels, glulam posts and beams, and Brettstapel panels.

PROJECT HIGHLIGHTS
CLIENT
Private Owner
ARCHITECT
-
OUR ROLE(S)
Structural Engineering Consultant;
Fire Engineering Consultant
SIZE
-
BUDGET
-
MARKET (OFFICE)
UNITED KINGDOM



KEY CONSIDERATIONS
Challenge One
Exposed CLT walls and ceilings do not comply with the surface fire spread ratings of Approved Document B. At the same time, the design team was striving to leave the structural CLT elements unencapsulated and untreated to preserve the natural finish of the wood.
Solution One
A computational fluid dynamics model using FDS was built to quantify the impact that the untreated wall and ceiling surfaces have on early fire development, and the resulting time that would be available to tenants for evacuating the building in case of fire. In particular, surface temperatures, visibility limits due to smoke accumulation, and incident heat fluxes were tracked.
In this case, the early fire development was of interest as it overlaps with the timeline for egress of the few occupants from the single-family house. An RSET/ASET analysis, together with a comparative risk analysis, showed that a reasonable level of safety is provided to the occupants of Pig Patch House even where CLT surfaces are left untreated, given additional mitigation measures, such as improved detection and suppression features.
Challenge Two
Capturing exposed timber walls and ceilings in a model.
Solution Two
Our team designed wall and ceiling surface “burners” with a set of material and burning characteristics that only start burning once a certain trigger is reached. In this case, a limiting surface temperature. In addition, the fire growth rate of the room fire was increased.
Both are approximations of the true fire dynamics which, in reality, would be heavily and unpredictably impacted by the presence of combustible structure. This is still an area of research and not enough has been done to arrive at a neat, “simple” equation that would substitute the rather involved analysis using CFD modelling.
Instead, the design team made conservative assumptions to capture the increased fire severity of the untreated timber finishes.












