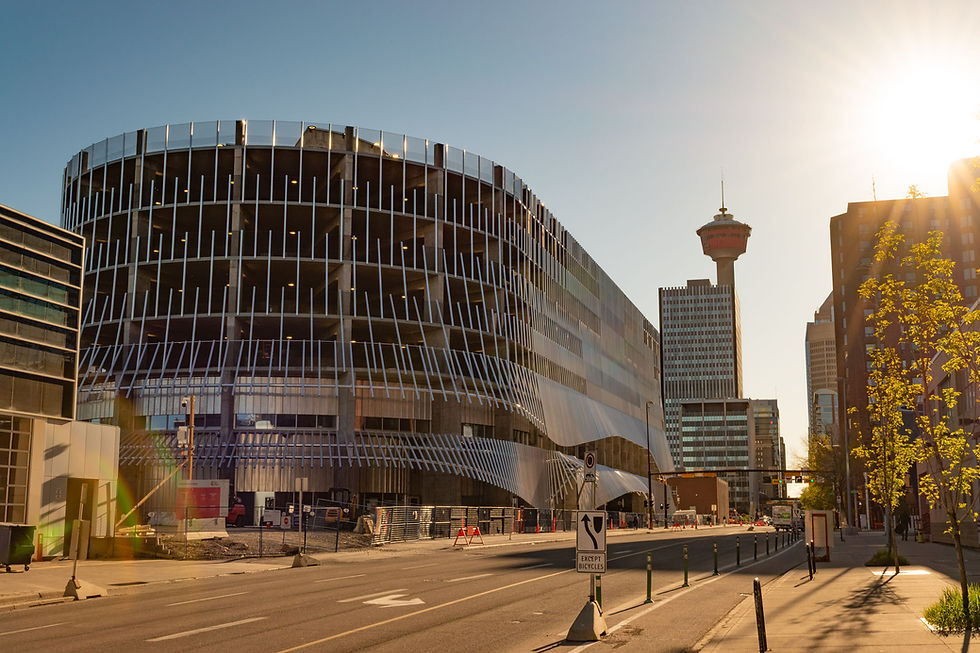
CALGARY, AB
Platform Innovation Centre & Parkade
With 510 parking stalls, it supports visitors to the New Central Library and the National Music Centre, in addition to other East Village and downtown destinations.
The Platform Innovation Centre & Parkade on 9th Ave SE is a strong addition to the fabric of downtown Calgary and is unlike your typical parking garage structure.
It will also serve as an innovation incubator space, in an interesting mixed-use scheme. Flexibility was integral to the design so that amenity spaces and future occupancy changes, such as residential and/or commercial spaces, could be facilitated.
Read more about this fascinating project in our Behind the Project article.
This resulted in superimposed dead loads that are double what a conventional parkade is typically designed for. The floor-to-floor height is designed to be higher than a typical parkade to allow for future occupancies and the structural system does not consist of upstand edge beams that would impact the transparency of future curtain wall systems.

PROJECT HIGHLIGHTS
CLIENT
Calgary Parking Authority;
Platform Calgary;
Calgary Municipal Land Corporation
ARCHITECT
5468796;
Kasian Architecture
OUR ROLE(S)
Structural Engineering Consultant
SIZE
9th Avenue Parkade: 20,440 m² (220,000 ft²)
Platform Innovation Centre: 4,645 m² (50,000 ft²)
BUDGET
$80 M
MARKET (OFFICE)
CALGARY



KEY CONSIDERATIONS
Challenge One
The site has several constraint challenges, such as the CP Rail corridor to the south, the existing LRT tunnel bisecting the site heading in a somewhat north/south orientation (approximately 30 degrees skewed from due north), a large water main and utility right of way corridor to the east and adjacent to the LRT tunnel, 9th Avenue SE at the north end of the property, and access requirements from Enmax’s District Energy. The structure spans up to 38 meters across the existing LRT tunnel and utility right of way (ROW) creating a vast column-free entrance.
Solution One
Four large structural steel mega trusses encased in concrete for fire protection and corrosion resistance (in addition to matching the architectural layout of the perimeter columns) were designed to clear span the LRT tunnel and the utility ROW. These trusses were installed in-situ piece by piece and required an elaborate system of temporary bracing.




















