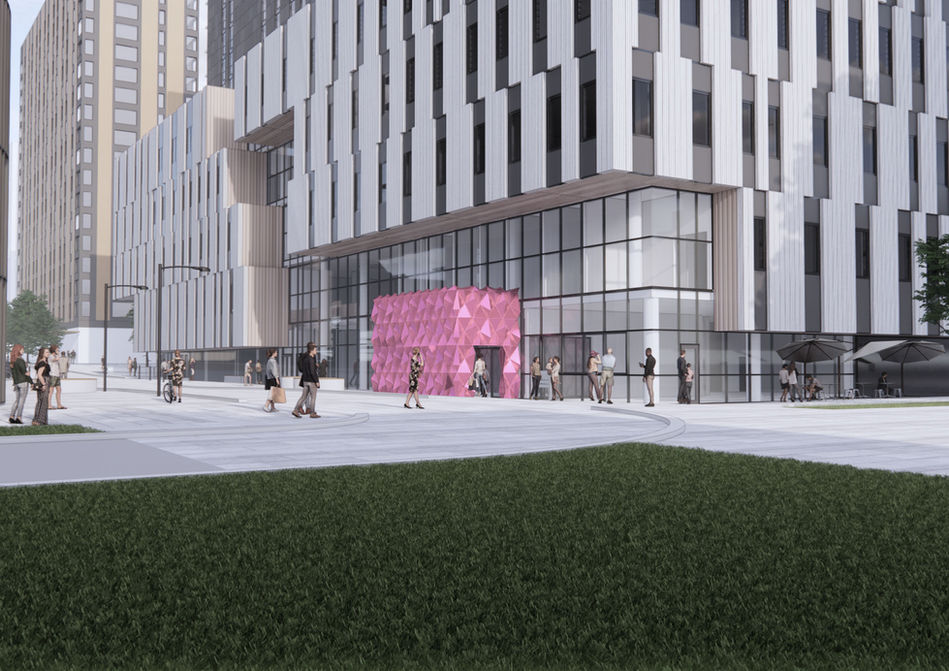
VANCOUVER, BC
University of British Columbia Brock Commons – Phase 2
UBC envisions Phase 2 of its Brock Commons development as an academic and student hub with a vibrant public space, student housing, and academic functions to serve the student community.
UBC envisions Phase 2 of its Brock Commons development as an academic and student hub with a vibrant public space, student housing, and academic functions to serve the student community.
The commons will include up to 600 student beds, institutional space for the Faculty of Arts, a legal clinic for the Peter A. Allard School of Law, student office suites, a 150-seat classroom, a collegium for first-year students, informal learning spaces, food services, a multi-faith space, a child care centre, and facilities for cycling commuters.
The northern building consists of an 18-22 storey residential tower while the southern building will replace the existing Brock Annex.
Images courtesy HCMA and UBC Properties.
The building program includes an overall area of approximately 358,347 gross ft² in two buildings – one north of Walter Gage Road and one south of Walter Gage Road.

PROJECT HIGHLIGHTS
CLIENT
UBC Properties Trust
ARCHITECT
HCMA Architecture + Design
OUR ROLE(S)
Building Envelope Consultant
SIZE
358,347 ft²
BUDGET
$156 M
MARKET (OFFICE)
VANCOUVER



KEY CONSIDERATIONS
Challenge One
The project is on a very constrained and active site near the center of the campus. In addition, the unique staggered façade that creates a dynamic envelope creates complex interface details between opaque and transparent.
Solution One
We worked closely with the design team to introduce strategies in detailing the interfaces between terracotta, glass, and fiber cement claddings such that construction tolerances are taken into account from each system type.










