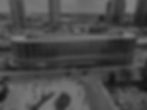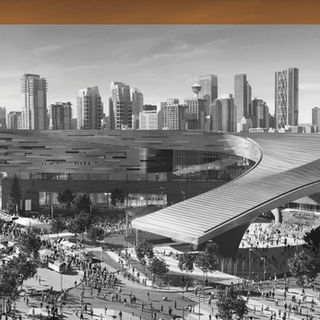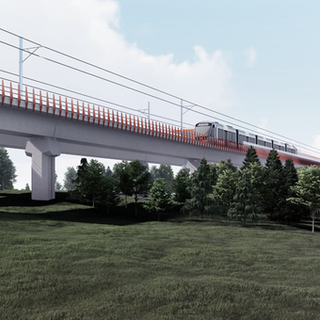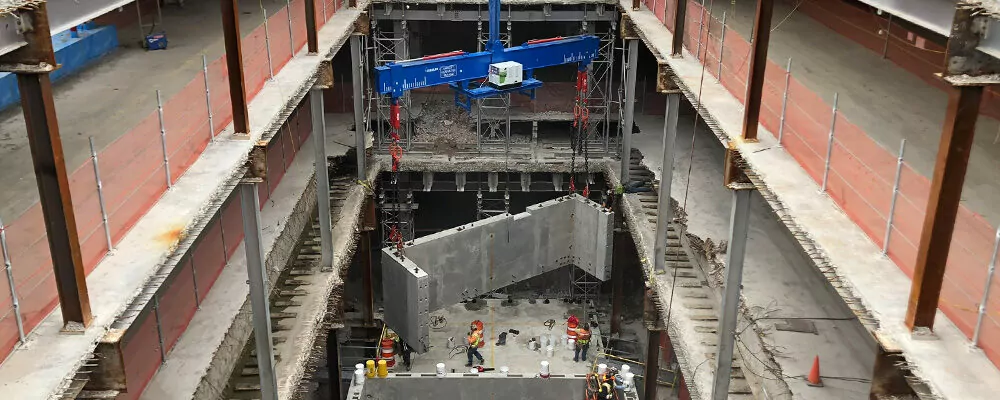Behind the Project: BMO Centre
LATEST POSTS
-bw.jpg)
Boston University Center for Data & Computing Sciences
2023
CLIMATE CHANGE PROJECT
OF THE YEAR (EBC AWARD)

Massey Hall Revitalization Project
2023
ONTARIO HERITAGE AWARD (LIEUTENANT GOVERNER OF ONTARIO)

Port Lands Flood Protection & Infrastructure Enabling Project
2023
ONTARIO ENGINEERING PROJECT AWARD - TRANSPORTATION (ACEC-ONTARIO)

Buddy Holly Hall
2022
BEST PROJECT IN SPORTS / ENTERTAINMENT (ENR TEXAS & LOUISIANA)

Buddy Holly Hall
2022
CCE AWARD OF EXCELLENCE (CANADIAN CONSULTING ENGINEERS)

Buddy Holly Hall
2022
CCE AMBASSADOR AWARD (CANADIAN CONSULTING ENGINEERS)

Buddy Holly Hall
2022
DESIGN EXCELLENCE AWARD (ONTARIO ASSOCIATION OF ARCHITECTS)

Buddy Holly Hall
2022
INNOVATIVE DESIGN IN ENGINEERING AND ARCHITECTURE WITH STRUCTURAL STEEL (IDEAS²) AWARD (AMERICAN INSTITUTE OF STEEL CONSTRUCTION)

Buddy Holly Hall
2022
AWARD OF EXCELLENCE (AMERICAN INSTITUTE OF ARCHITECTS CANADA)

CO*Lab Community Arts Laboratory
2022
AWARD OF MERIT (PRAIRIE DESIGN AWARDS)

Ken Soble Tower - Passive House Retrofit (EnerPHit)
2022
ENR GLOBAL BEST PROJECTS - GREEN PROJECT (ENGINEERING NEWS RECORD)

Ken Soble Tower - Passive House Retrofit (EnerPHit)
2022
AWARD IN GREEN BUILDING EXCELLENCE & DEEP CARBON RETROFIT (CaGBC)

Ken Soble Tower - Passive House Retrofit (EnerPHit)
2022
GRAND PRIZE - ARCHITECTURAL DESIGN AWARDS (EIFS COUNCIL OF CANADA (ECC))

Ken Soble Tower - Passive House Retrofit (EnerPHit)
2022
TERWILLIGER CENTRE AWARD FOR INNOVATION IN ATTAINABLE HOUSING (URBAN LAND INSTITUTE)

MacKimmie Complex & Professional Facilities Building Redevelopment
2022
AWARD OF EXCELLENCE (CONSULTING ENGINEERS OF ALBERTA)

Mirvish Village Redevelopment
2022
URBAN DESIGN VISIONS AWARD (AZURE MAGAZINE)

Mirvish Village Redevelopment
2022
PEOPLE'S CHOICE AWARD (AZURE MAGAZINE)

Platform Innovation Centre & Parkade
2022
ARCHITECTURAL DESIGN - INFRASTRUCTURE CATEGORY (ARCHITECTURE MASTERPRIZE)

Platform Innovation Centre & Parkade
2022
GOLD AWARD (WORLD ARCHITECTURE NEWS)

Platform Innovation Centre & Parkade
2022
AWARD OF MERIT (CONSULTING ENGINEERS OF ALBERTA)

Port Lands Flood Protection & Enabling Infrastructure Project
2022
AWARD OF EXCELLENCE - STEEL CONSTRUCTION (CISC)

Port Lands Flood Protection & Enabling Infrastructure Project
2022
FAVOURITE PROJECT (CISC)

Port Lands Flood Protection & Enabling Infrastructure Project
2022
AWARD OF EXCELLENCE IN ERECTION, INGENUITY, & CONSTRUCTABILITY (CISC)

Port Lands Flood Protection & Enabling Infrastructure Project
2022
AWARD OF EXCELLENCE IN BRIDGE PROJECTS (CISC)

T3 Bayside
2022
AWARD OF EXCELLENCE IN COMMERCIAL OR INSTITUTIONAL DESIGN (WATERFRONT TORONTO)

The Brearly School
2022
GOVERNOR GENERAL'S MEDAL IN ARCHITECTURE (GOVERNOR GENERAL OF CANADA)

The District at Beltline
2022
MAYOR'S URBAN DESIGN AWARDS (CITY OF CALGARY)

University of Toronto-Scarborough Valley Land Accessible Trail
2022
NATIONAL URBAN DESIGN AWARD - CIVIC DESIGN (RAIC)

University of Toronto-Scarborough Valley Land Accessible Trail
2022
NATIONAL URBAN DESIGN AWARD - CIVIC DESIGN (RAIC)

Platform Innovation Centre & Parkade
2022
AWARD OF MERIT (PRAIRIE DESIGN AWARDS)










































































